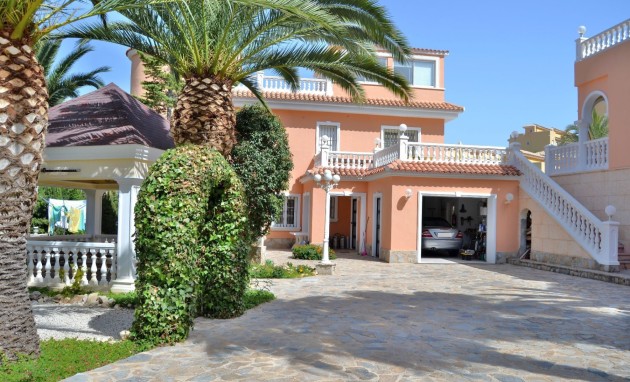 C
C
920.000€

Meters
445m2
Plot
3.560m2
Bedrooms
5
Bathrooms
4
Garage
Yes
Pool
YesThis prestigious villa of approximately 460m² offers fantastic sea views and is located on a flat, tree-lined plot of 3,560m². The house is exceptionally well-equipped with all imaginable comforts, making it the perfect luxury villa. Electric entrance gates lead to a park-like garden where you’ll find a pond, a fountain, and a pergola. From there, you enter a spacious garage with enough room for several cars.
The villa is spread over two floors, which are divided as follows: on the ground floor, there are three bedrooms, two bathrooms, and an office. The master bedroom is very spacious and features a beautiful bathroom with a large bathtub and jacuzzi. There’s also a shower, with the toilet and bidet located in a separate room. All rooms are connected by a central hallway, independent of the entrance hall. Both this hallway and the staircase leading to the upper floor are finished with high-quality Italian marble.
On the upper floor, you’ll find a very spacious living room, divided into several sections separated by columns and arches. One section features leather sofas and a fireplace, a perfect spot to relax, and at night, enjoy the romantic atmosphere provided by the adjustable lighting and the starry sky. The TV area is also carefully equipped with leather sofas and offers access to a balcony with fantastic views of the city of Calpe and the sea. The dining area, also separated by arches, provides ample space for large gatherings.
On this same floor, there is a large kitchen with a pantry, as well as a beautiful en-suite bedroom. The bedroom and bathroom are separated by a large arch, giving it a unique and special touch. All rooms are equipped with high-quality sound systems, so you can enjoy your favorite music anywhere in the house. Additionally, this floor features another living room and a staircase that leads to a large terrace. From here, you can enjoy stunning views of Calpe, the Peñón de Ifach, and the Mediterranean Sea. On this level, there’s a room with windows on all sides, which is currently used as an office.
The property also features several doors that lead to the terrace with its large 6.5 x 13 m swimming pool. There is a small area with a fountain, separated and only about 80 cm deep, designed especially for children. Next to the pool area, you’ll find a fully equipped summer kitchen with modern appliances and an open grill. It’s an ideal space for hosting large barbecues, with plenty of room for guests to shelter from the sun. This area also has a restroom with a shower.
The villa also includes a wine cellar, several storage rooms, a gym with all types of equipment, and even a fully equipped private nightclub with a lighting system controlled by music, sound equipment, high-quality speakers, smoke machines, and more. To ensure maximum enjoyment of the house year-round, regardless of the outside temperature, it is equipped with air conditioning and underfloor heating.

5
4
445m2
3.560m2
Yes
Optional
Independent
Reformed
7
South
2 Km.
55 Km.
1 Km.
20 Km.